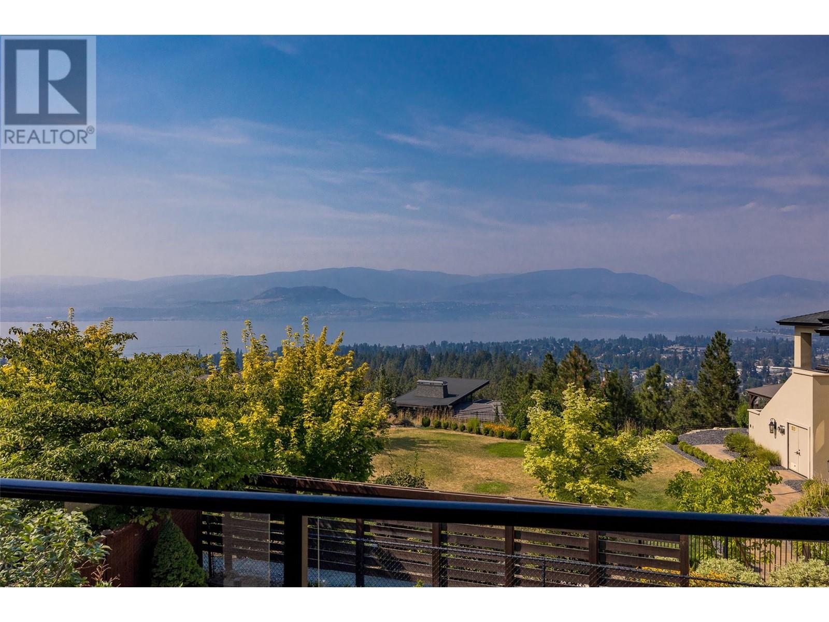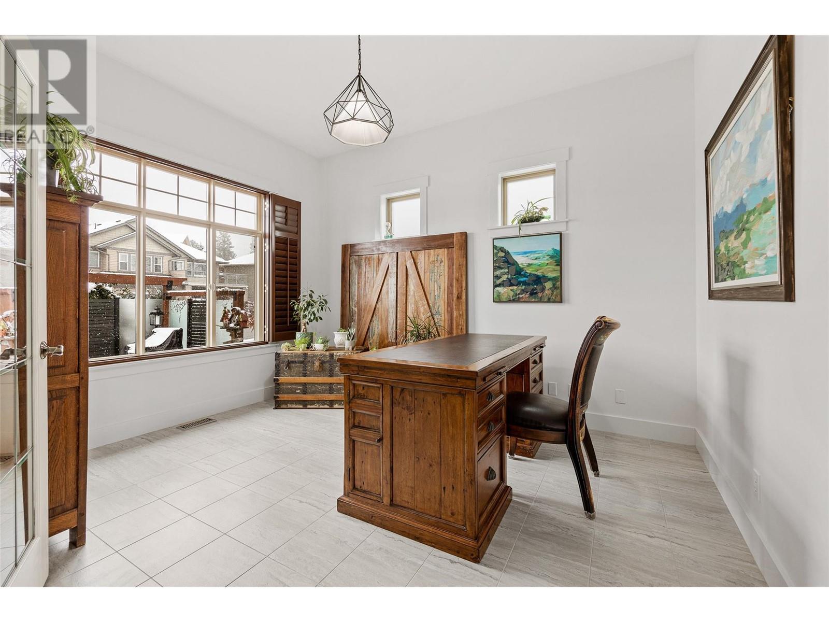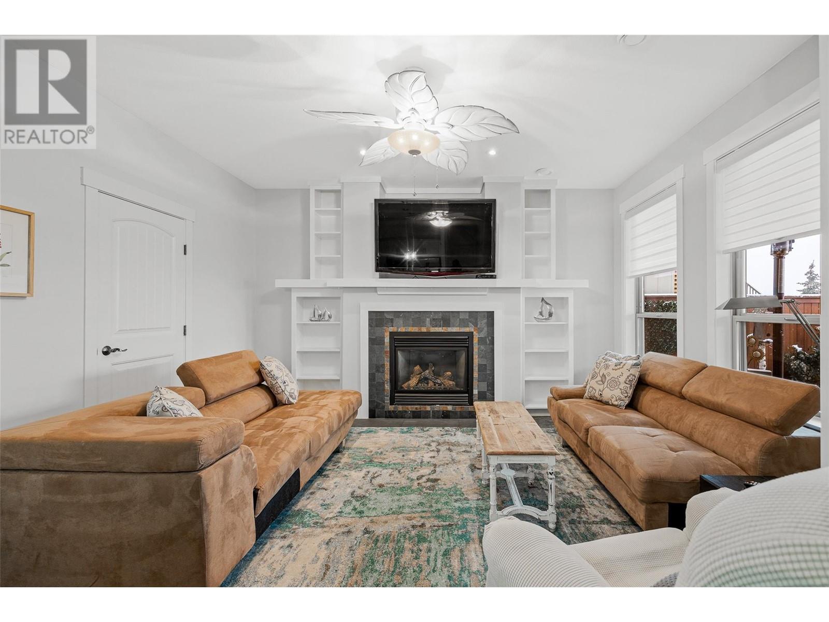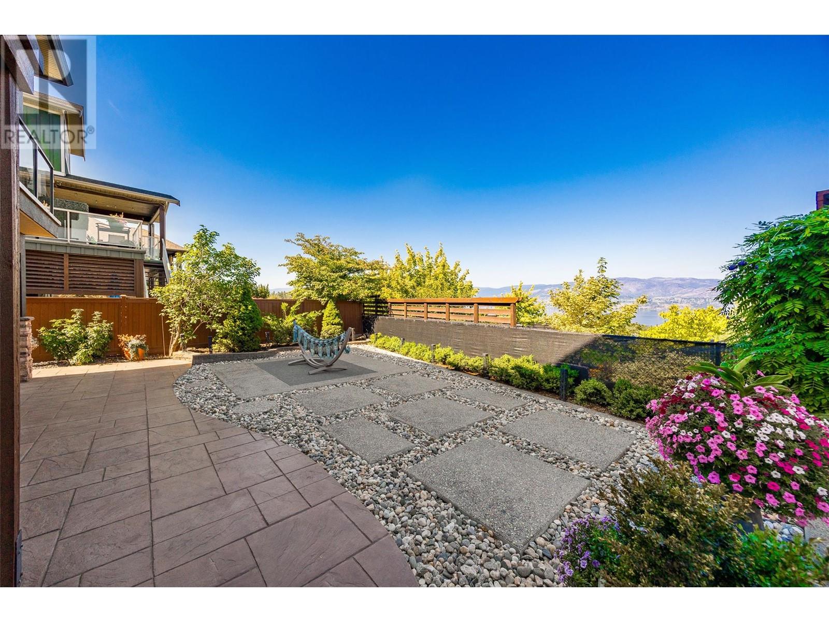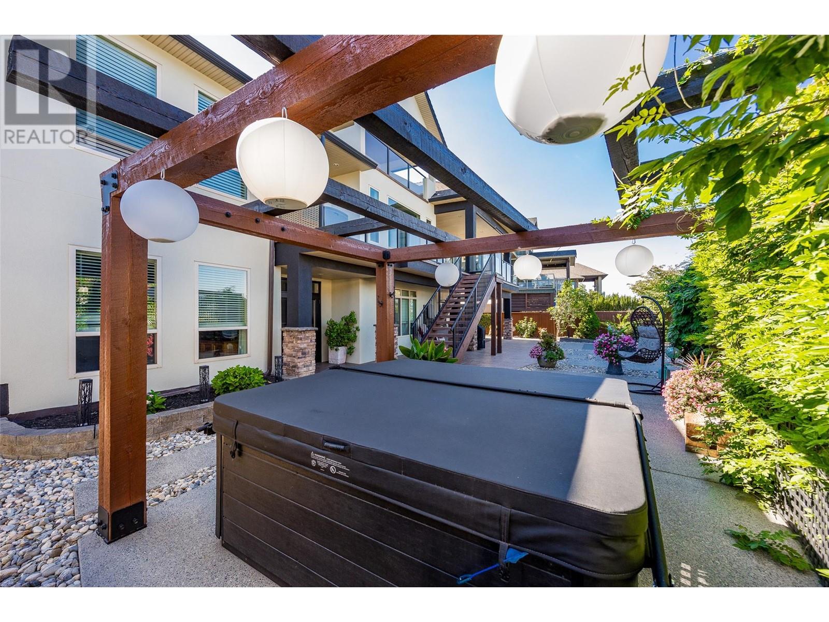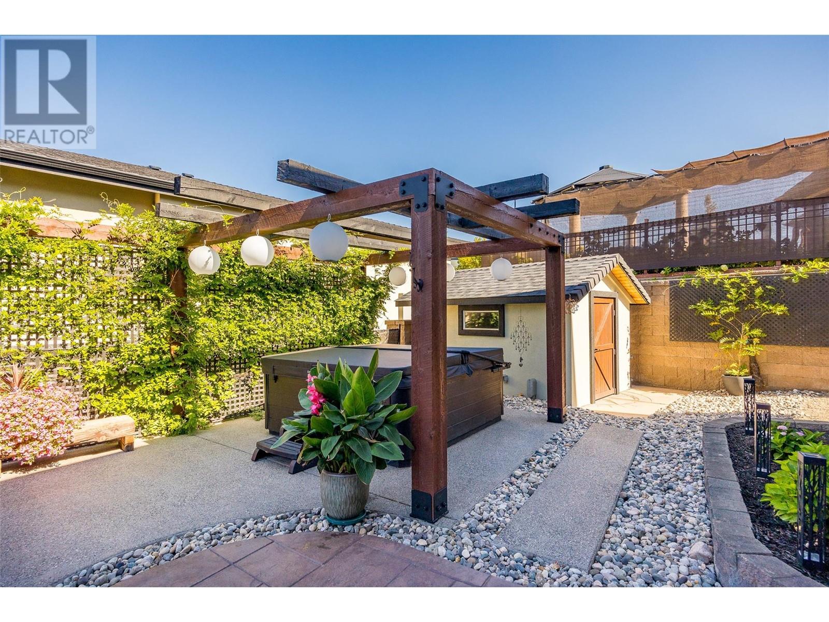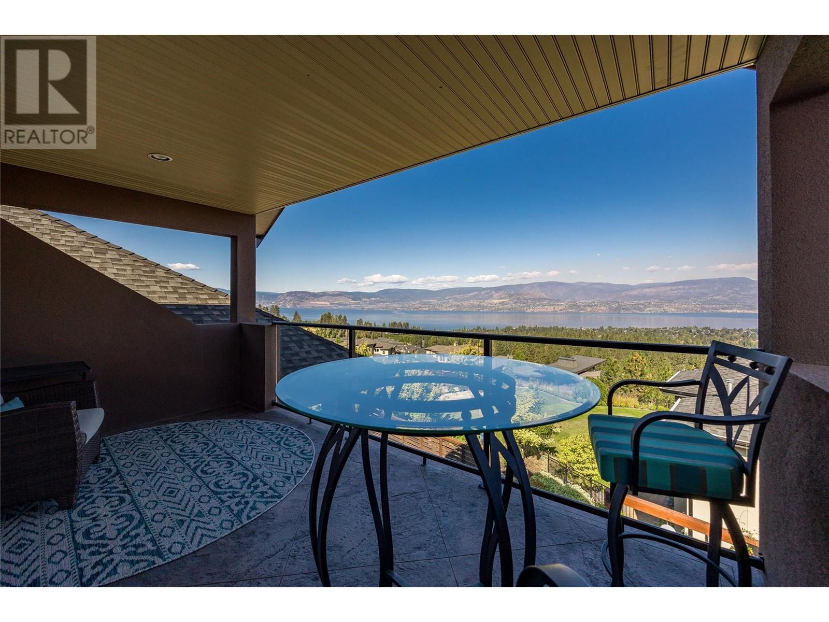750 Marin Crescent Kelowna, British Columbia V1W 5C8
$1,799,999
Imagine... Your own custom built lake view home with 1 bedroom self contained nanny/in-law suite! Marin Crescent has always been a much sought after address for those who have been successful in business, sports or the medical field. Those who could live anywhere choose to live here for the breathtaking views and wonderful family friendly, but quiet neighborhood. This is a very well built and thoughtfully laid out home in which quality craftsmanship and design are fused to offer you a living space that is as practical, as it is beautiful. Highlights include a huge covered deck for sunset cocktails, home theatre room with bar adjacent to the games room, chef's kitchen, a wine room, primary bedroom with ensuite on the main floor and a second primary bedroom with ensuite on it's own floor above! The current owners have tastefully remodelled so all you have to do is move in! Full details of this home including floor plans are available upon request. (id:23267)
Open House
This property has open houses!
2:00 pm
Ends at:4:00 pm
Property Details
| MLS® Number | 10323830 |
| Property Type | Single Family |
| Neigbourhood | Upper Mission |
| Features | Irregular Lot Size, Central Island, Two Balconies |
| ParkingSpaceTotal | 7 |
| ViewType | City View, Lake View, Mountain View, Valley View, View (panoramic) |
Building
| BathroomTotal | 5 |
| BedroomsTotal | 5 |
| BasementType | Full |
| ConstructedDate | 2006 |
| ConstructionStyleAttachment | Detached |
| CoolingType | Central Air Conditioning |
| ExteriorFinish | Stone, Stucco |
| FireProtection | Security System, Smoke Detector Only |
| FireplaceFuel | Gas |
| FireplacePresent | Yes |
| FireplaceType | Unknown |
| FlooringType | Carpeted, Hardwood, Other, Tile |
| HalfBathTotal | 1 |
| HeatingType | In Floor Heating, Forced Air, See Remarks |
| RoofMaterial | Asphalt Shingle |
| RoofStyle | Unknown |
| StoriesTotal | 2 |
| SizeInterior | 5420 Sqft |
| Type | House |
| UtilityWater | Municipal Water |
Parking
| See Remarks | |
| Attached Garage | 2 |
| Oversize |
Land
| Acreage | No |
| FenceType | Fence |
| LandscapeFeatures | Underground Sprinkler |
| Sewer | Municipal Sewage System |
| SizeFrontage | 61 Ft |
| SizeIrregular | 0.17 |
| SizeTotal | 0.17 Ac|under 1 Acre |
| SizeTotalText | 0.17 Ac|under 1 Acre |
| ZoningType | Unknown |
Rooms
| Level | Type | Length | Width | Dimensions |
|---|---|---|---|---|
| Second Level | Other | 9'0'' x 5'6'' | ||
| Second Level | 3pc Ensuite Bath | 5'3'' x 8'7'' | ||
| Second Level | Bedroom | 13' x 15'8'' | ||
| Basement | Other | 7'3'' x 11'7'' | ||
| Basement | Utility Room | 17'3'' x 5'7'' | ||
| Basement | Wine Cellar | 12'3'' x 6'6'' | ||
| Basement | Other | 20'3'' x 24'5'' | ||
| Basement | Recreation Room | 27'6'' x 20'0'' | ||
| Basement | 4pc Bathroom | 10'2'' x 4'11'' | ||
| Basement | Bedroom | 16'7'' x 18'11'' | ||
| Basement | Bedroom | 16'1'' x 11'1'' | ||
| Basement | 3pc Bathroom | 8'7'' x 4'11'' | ||
| Basement | Bedroom | 11'0'' x 15'9'' | ||
| Basement | Laundry Room | 4'4'' x 12'3'' | ||
| Basement | Living Room | 14'6'' x 12'10'' | ||
| Basement | Kitchen | 8'9'' x 12'3'' | ||
| Main Level | Office | 13' x 10'11'' | ||
| Main Level | 2pc Bathroom | 8'0'' x 5'5'' | ||
| Main Level | Laundry Room | 11'9'' x 12'3'' | ||
| Main Level | 5pc Ensuite Bath | 13'6'' x 15'0'' | ||
| Main Level | Primary Bedroom | 15'10'' x 19'9'' | ||
| Main Level | Pantry | 5'6'' x 9'1'' | ||
| Main Level | Dining Room | 8'10'' x 17'10'' | ||
| Main Level | Kitchen | 15'0'' x 21'10'' | ||
| Main Level | Living Room | 19'8'' x 22'2'' | ||
| Main Level | Foyer | 7'5'' x 7'11'' |
https://www.realtor.ca/real-estate/27420473/750-marin-crescent-kelowna-upper-mission
Interested?
Contact us for more information



















